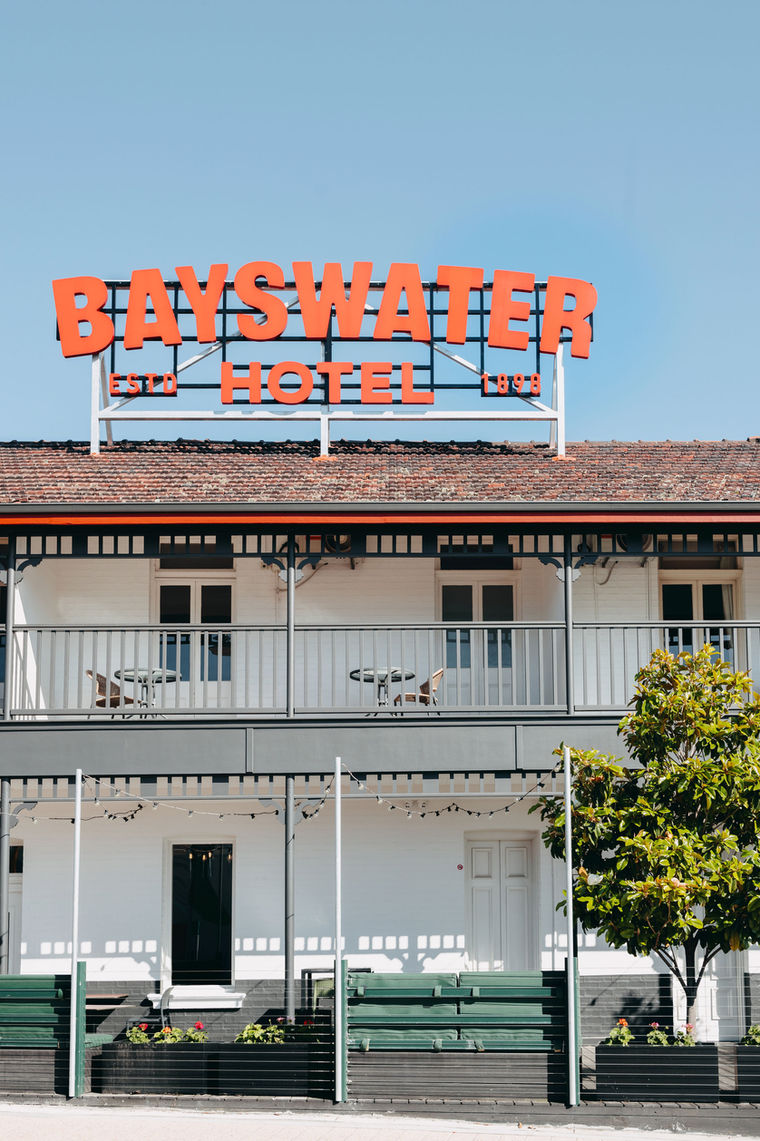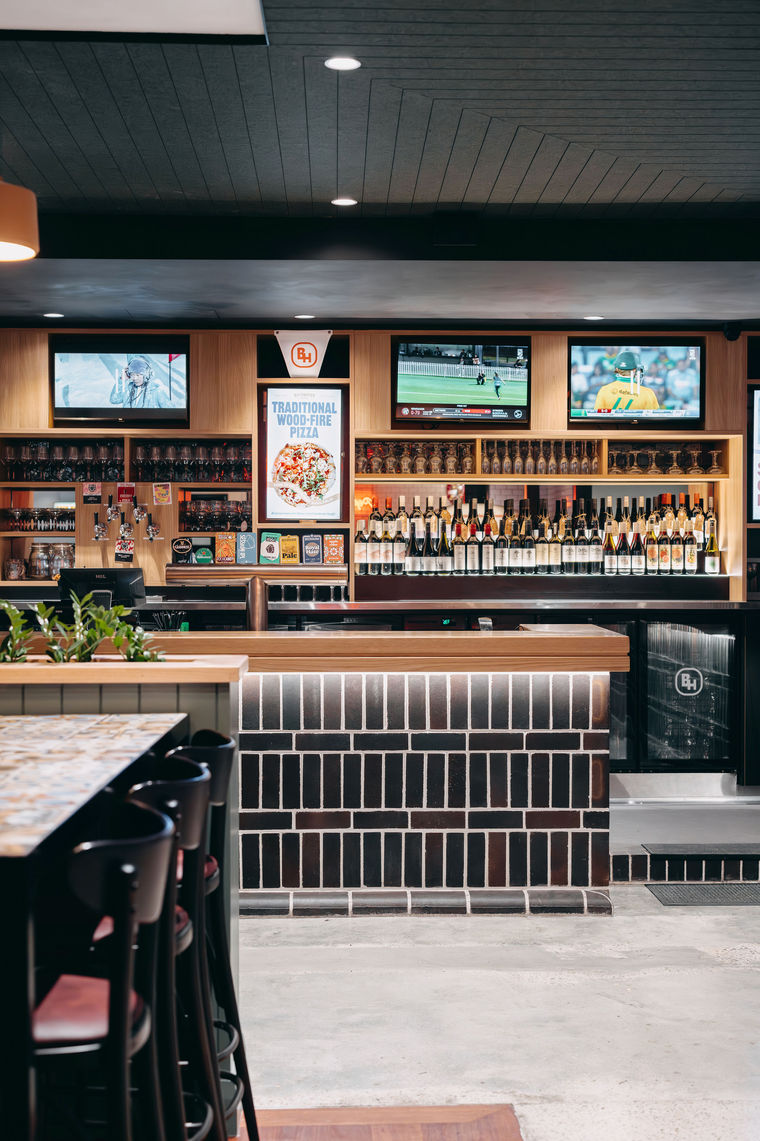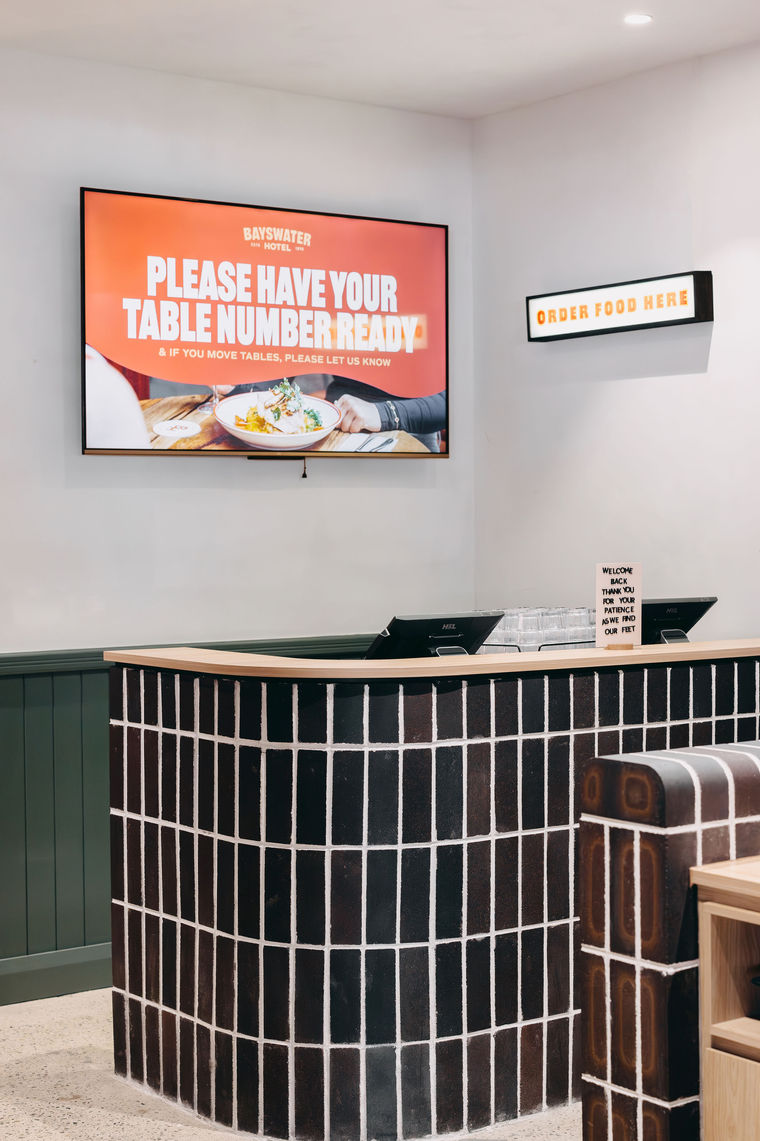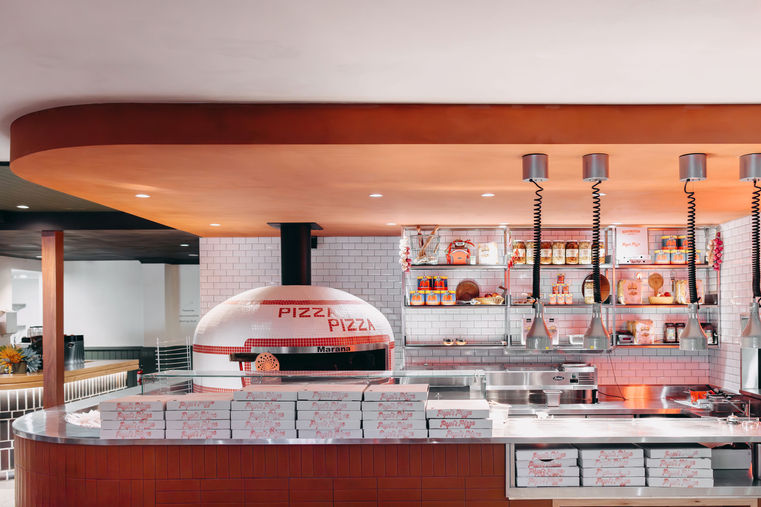Bayswater Hotel
The refurbishment of the Bayswater Hotel was driven by a clear vision to restore the venue’s role as the social and cultural heart of the community while celebrating its rich heritage. As the lead architect on the project Benson Bailey Studio reimagined the hotel as a welcoming, multi-faceted destination for locals, families, and visitors, blending historical character with contemporary hospitality design.
Our approach respected the heritage fabric of the building, retaining and restoring original elements while introducing new spaces with their own unique identities. Materials such as terracotta tiles, recycled brick, and heritage-style carpets were paired with contemporary detailing, creating a seamless dialogue between old and new.
Key upgrades included:
-
A vibrant sports bar and large-format bottle shop
-
An open pizza kitchen and heritage dining room
-
Relaxed lounge areas with a central fireplace
-
A light-filled bistro opening to a sprawling beer garden with a large outdoor screen
-
A family-friendly zone featuring a custom-designed playground inspired by local backyards
We selectively opened up parts of the building to improve light, flow, and connectivity between indoor and outdoor spaces. The result is a flexible hospitality venue that caters equally to large gatherings and intimate catch-ups, all while staying true to the Bayswater Hotel’s storied past.
Role- Lead Architect, Interior Designer
Location- Bayswater Western Australia
Team- Michael Benson, Daniel Bailey, Emma Brisbane-Cohen, Steven LaBianca
Year- 2024
Project- Hospitality Architecture and Interior Design
Builder- Valtari Construction
Budget- $7,000,000
Photos- Ridhwaan Moolla






















