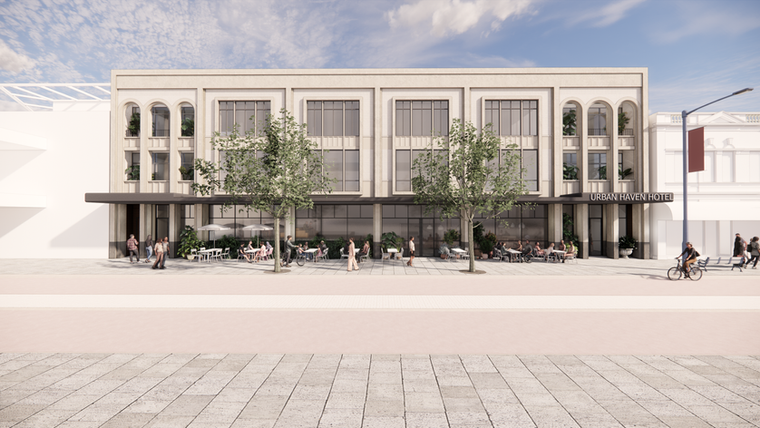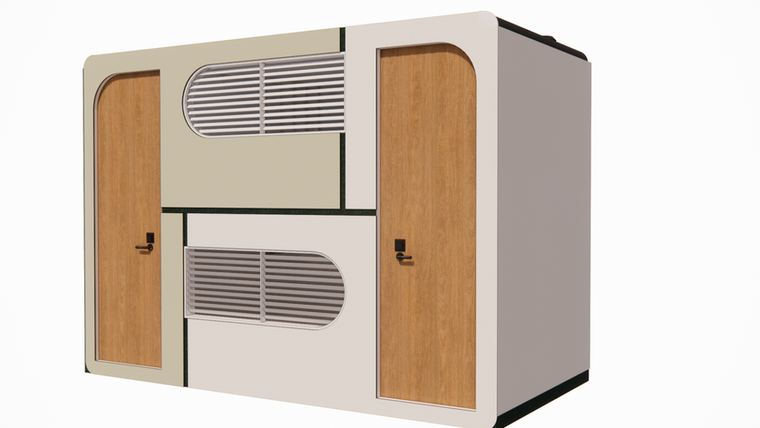Urban Haven Pod Hotel Fremantle
The Urban Haven Pod Hotel is a first-of-its-kind accommodation concept in Australia, offering a contemporary pod-style hotel experience in the heart of Fremantle. Designed by Benson Bailey Studio as the lead architect and interior designers, the project blends innovative, space-efficient accommodation with a sensitive response to the city’s rich heritage context.
The four-storey hotel accommodates up to 386 guests, supported by generous communal spaces including a public café, rooftop terraces, and a vibrant basement bar. Drawing on Fremantle’s layered history, the façade is finely detailed to complement the surrounding heritage buildings along South Terrace, while introducing a fresh, modern identity.
Our design prioritises sustainability, community, and guest experience. Compact yet comfortable pod rooms maximise privacy and efficiency, while shared spaces foster social connection and a sense of place. The building is designed to activate the street frontage and contribute to Fremantle’s urban fabric, encouraging interaction between guests and the local community.
From planning approvals to detailed design, Benson Bailey Studio led the process in close collaboration with our client Patrick Prendiville, heritage consultants Urbis, and key stakeholders, delivering a hotel concept that sets a new benchmark for affordable, high-quality urban accommodation in Western Australia.
Role- Lead Architect, Interior Designer
Location- Fremantle Western Australia
Team- Michael Benson, Daniel Bailey, Emma Brisbane-Cohen, Steven LaBianca
Year- 2025- Under Construction
Project- Hotel Architecture and Interior Design
Budget- $30,000,000
Photos- Benson Bailey Studio











