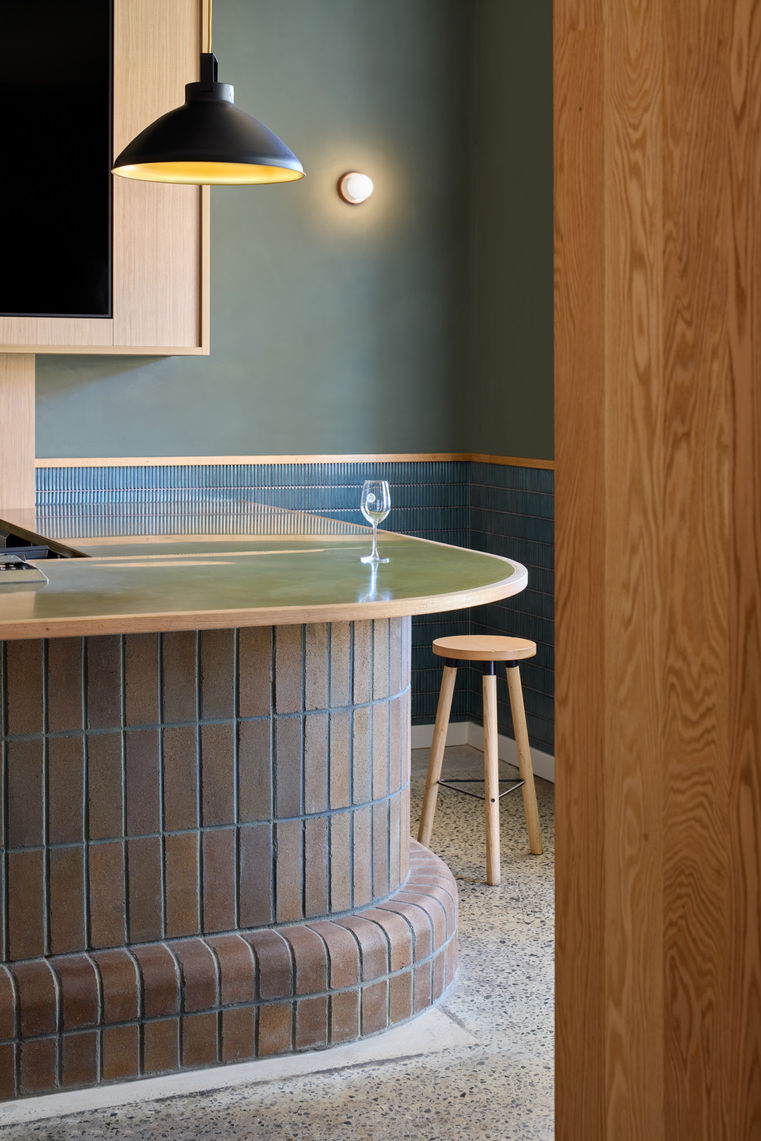The Leederville Hotel
The Leederville Hotel refurbishment reimagines one of Perth’s most recognisable hospitality landmarks as a vibrant, multi-venue destination that reflects the area’s creative, eclectic spirit. Benson Bailey Studio led the transformation, blending the hotel’s historic character with a fresh, contemporary energy.
Our design approach respected the building’s heritage features, restoring original details while introducing bold new elements that connect the venue to Leederville’s dynamic streetscape. The project created a series of distinct spaces from lively bars and alfresco dining zones to intimate nooks and entertainment areas, each with its own identity yet linked by a cohesive design language.
A key component of the redevelopment was the introduction of Servo, an all-day dining venue with a warm, industrial aesthetic and seamless indoor–outdoor flow. This was complemented by landscaped courtyards, flexible event spaces, and a reconfigured layout that improves accessibility, flow, and operational efficiency.
The result is a destination precinct that invites locals and visitors alike to gather, dine, and celebrate all while preserving the cultural legacy of the Leederville Hotel for the next generation.
Role- Lead Architect, Interior Designer
Location- Leederville Western Australia
Team- Michael Benson, Daniel Bailey,
Cast Studio
Year- 2021
Project- Hospitality Architecture and Interior
Budget- $5,000,000
























